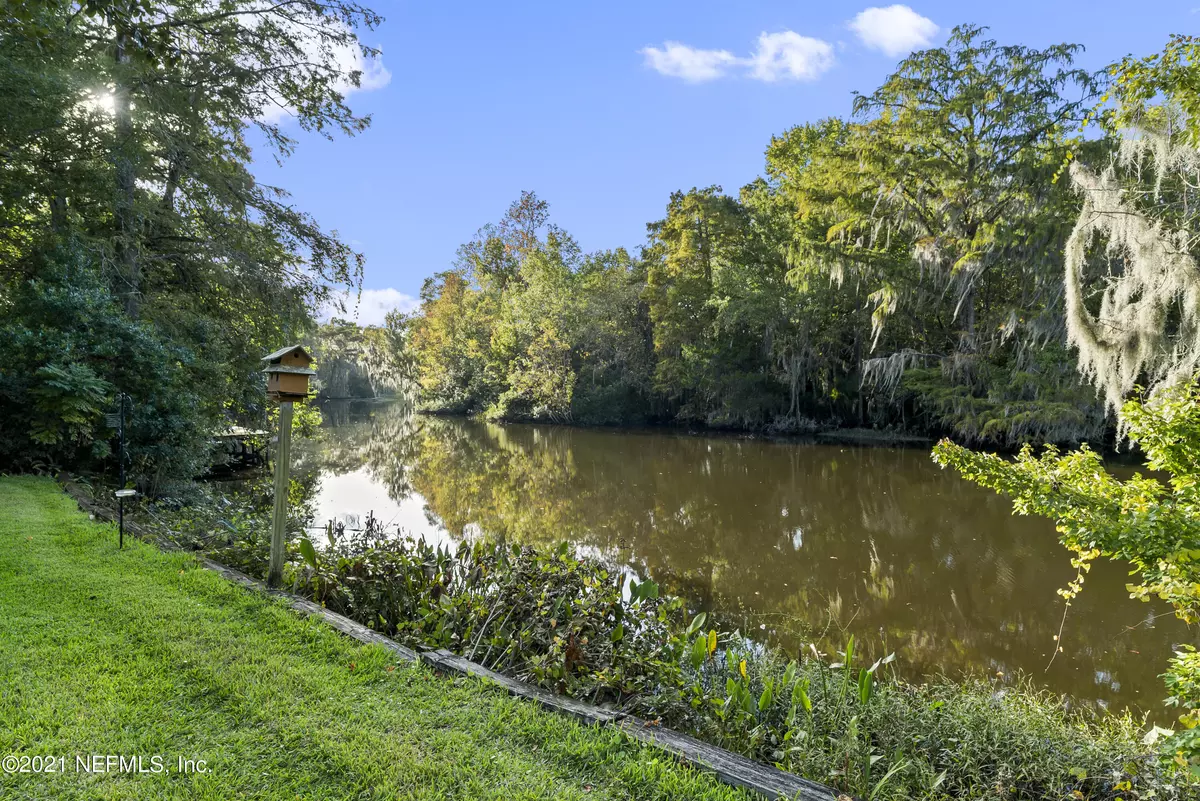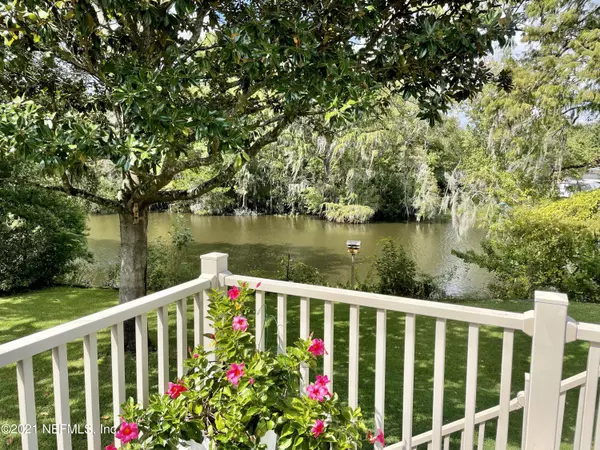$355,000
$350,000
1.4%For more information regarding the value of a property, please contact us for a free consultation.
4260 BUCK POINT RD Jacksonville, FL 32210
4 Beds
4 Baths
2,493 SqFt
Key Details
Sold Price $355,000
Property Type Single Family Home
Sub Type Single Family Residence
Listing Status Sold
Purchase Type For Sale
Square Footage 2,493 sqft
Price per Sqft $142
Subdivision Confederate Point
MLS Listing ID 1137963
Sold Date 12/22/21
Style Multi Generational,Traditional
Bedrooms 4
Full Baths 3
Half Baths 1
HOA Y/N No
Originating Board realMLS (Northeast Florida Multiple Listing Service)
Year Built 1978
Lot Dimensions .44
Property Description
Welcome home to this well maintained brick home with basement located directly on Butcher Pen Creek, a tributary to the St John's River. Lush landscaping make sitting on your sunroom sipping coffee in the mornings so peaceful. Courtyard has in law/teen suite with full bath and separate entrance perfect for multigenerational families. Garage with shelving, storage shed and separate storage room on lower level means plenty of room for those seasonal decorations. Separate well for sprinkler system means low utility bills, along with a new roof. The bulkhead is in great shape, and there is an option to join the civic association for $35/yr that includes use of clubhouse. If you are looking for a natural, peaceful setting in the heart of everything, look no further!
Location
State FL
County Duval
Community Confederate Point
Area 055-Confederate Point/Ortega Farms
Direction Wilson Exit off I295 W Beltway going E. At Blanding turn R or South on Blanding. See Confederate Point on L at the 1st or 2nd light. Turn L and go over bridge to R on Buck PT. Home on R.
Rooms
Other Rooms Shed(s)
Interior
Interior Features Breakfast Bar, Breakfast Nook, Eat-in Kitchen, In-Law Floorplan, Primary Bathroom - Tub with Shower, Primary Downstairs, Split Bedrooms, Walk-In Closet(s)
Heating Central
Cooling Central Air
Fireplaces Number 2
Fireplaces Type Gas
Fireplace Yes
Exterior
Parking Features Additional Parking
Garage Spaces 2.0
Pool None
Amenities Available Clubhouse, RV/Boat Storage
Waterfront Description Creek,Navigable Water
View Water
Roof Type Shingle,Other
Porch Covered, Deck, Glass Enclosed, Patio, Screened
Total Parking Spaces 2
Private Pool No
Building
Lot Description Sprinklers In Front, Sprinklers In Rear, Other
Sewer Public Sewer, Septic Tank
Water Public
Architectural Style Multi Generational, Traditional
New Construction No
Schools
Elementary Schools Hidden Oaks
Middle Schools Westside
High Schools Westside High School
Others
Tax ID 1046310518
Acceptable Financing Cash, Conventional, FHA, VA Loan
Listing Terms Cash, Conventional, FHA, VA Loan
Read Less
Want to know what your home might be worth? Contact us for a FREE valuation!

Our team is ready to help you sell your home for the highest possible price ASAP
Bought with KELLER WILLIAMS REALTY ATLANTIC PARTNERS SOUTHSIDE






