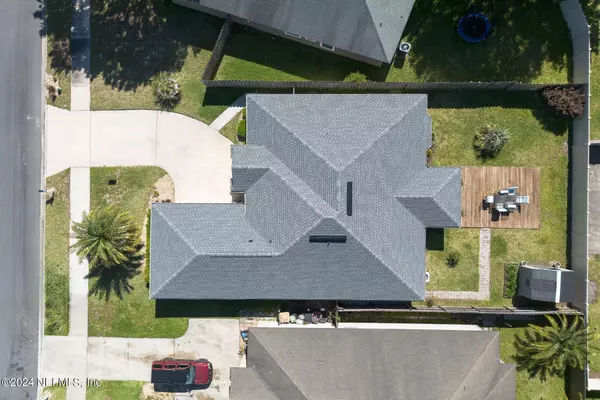$345,000
$345,000
For more information regarding the value of a property, please contact us for a free consultation.
9430 HUNSTON MILL LN Jacksonville, FL 32244
4 Beds
2 Baths
1,900 SqFt
Key Details
Sold Price $345,000
Property Type Single Family Home
Sub Type Single Family Residence
Listing Status Sold
Purchase Type For Sale
Square Footage 1,900 sqft
Price per Sqft $181
Subdivision Watermill
MLS Listing ID 2016853
Sold Date 05/14/24
Style Ranch
Bedrooms 4
Full Baths 2
HOA Fees $45/ann
HOA Y/N Yes
Originating Board realMLS (Northeast Florida Multiple Listing Service)
Year Built 2005
Annual Tax Amount $5,321
Lot Size 7,405 Sqft
Acres 0.17
Property Description
***Water Heater will be replaced by seller.***
Don't miss out on the opportunity to make this stunning home yours! This home boasts a multitude of desirable features for its next owner, including a newer roof installed in ('21), a shed added in ('20), and HVAC replacement in ('17). Additionally, the kitchen offers newly installed granite countertops, with all appliances included. Other highlights include a tiled gas fireplace with a mantle, easy maintenance exterior featuring stucco with three-sided hardiboard materials, and a courtyard entry two-car garage with pull-down storage access. Inside, you'll find knock-down ceilings, a split floor plan, a breakfast nook, and a breakfast bar for relaxation. Generously sized rooms abound, with the Owner's Suite featuring an oversized garden tub, separate shower, dual sinks, and a bay window overlooking the fenced backyard. For outdoor entertaining, the screen porch and wood deck provide the perfect ambiance. The home features inviting laminate flooring in the entryway and kitchen, setting an elegant tone upon arrival. Its spacious floor plan, including a large Formal Dining Room and Family Room, is ideal for hosting guests and accommodating family gatherings. Furthermore, the community amenities serve as a valuable asset, enhancing the overall entertainment experience.
Location
State FL
County Duval
Community Watermill
Area 067-Collins Rd/Argyle/Oakleaf Plantation (Duval)
Direction W on Argyle Forest Blvd from Blanding Blvd, R on Watermill (R turn just after the amenity center w/the watermill) bear left around the circle to the 3rd exit, R on Hunston Mill: 9430 will be on the L.
Rooms
Other Rooms Shed(s)
Interior
Interior Features Breakfast Bar, Ceiling Fan(s), Eat-in Kitchen, Entrance Foyer, Open Floorplan, Pantry, Primary Bathroom -Tub with Separate Shower, Primary Downstairs, Split Bedrooms, Vaulted Ceiling(s), Walk-In Closet(s)
Heating Central, Electric
Cooling Central Air, Electric
Flooring Carpet, Laminate, Tile
Fireplaces Number 1
Fireplaces Type Electric
Fireplace Yes
Laundry Electric Dryer Hookup, In Unit, Washer Hookup
Exterior
Parking Features Attached, Garage, Garage Door Opener
Garage Spaces 2.0
Fence Back Yard, Wood
Pool Community
Utilities Available Electricity Connected, Sewer Connected, Water Connected
Amenities Available Basketball Court, Clubhouse, Jogging Path, Park, Playground, Tennis Court(s)
Roof Type Shingle
Porch Covered, Patio, Porch, Screened
Total Parking Spaces 2
Garage Yes
Private Pool No
Building
Lot Description Sprinklers In Front, Sprinklers In Rear
Sewer Public Sewer
Water Public
Architectural Style Ranch
Structure Type Stucco
New Construction No
Others
HOA Name Watermill Master Association
Senior Community No
Tax ID 0164305390
Security Features Entry Phone/Intercom,Smoke Detector(s),Other
Acceptable Financing Cash, Conventional, FHA, VA Loan
Listing Terms Cash, Conventional, FHA, VA Loan
Read Less
Want to know what your home might be worth? Contact us for a FREE valuation!

Our team is ready to help you sell your home for the highest possible price ASAP
Bought with FLORIDA HOMES REALTY & MTG LLC






